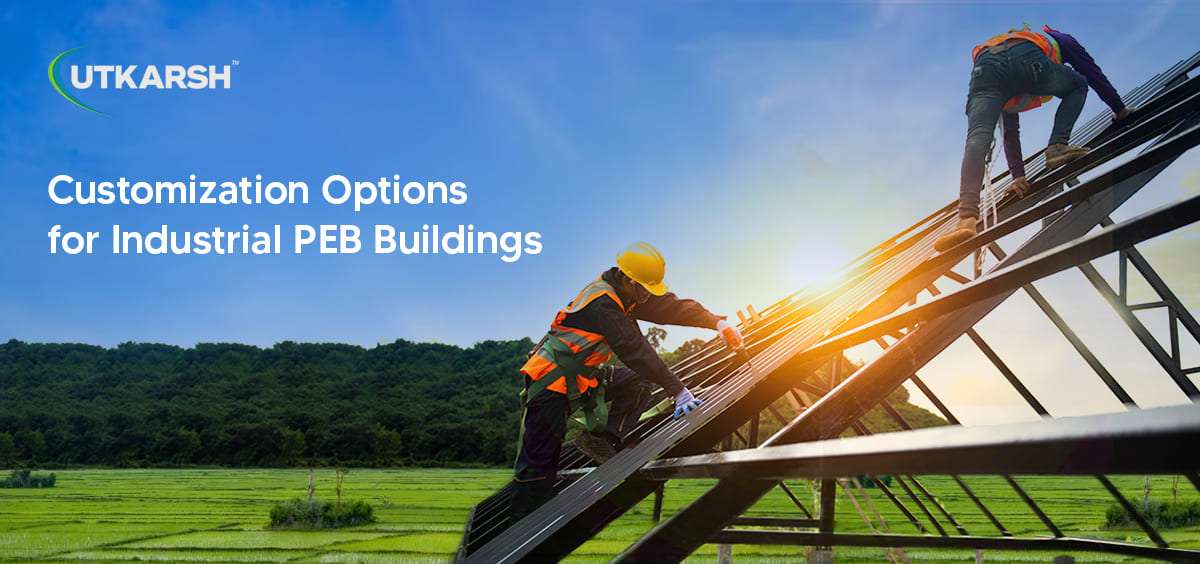Customisation options for industrial PEB buildings

Industrial Pre-Engineered Buildings (PEBs) have gained immense popularity in the construction industry due to their versatility, cost-effectiveness and efficient construction process. PEBs are steel structures that are manufactured off-site and assembled on-site, offering a wide range of customisation options to meet the specific needs of industrial applications. Here, we share some of the insights into the customisation possibilities for an industrial PEB building
1. Size and shape
One of the primary advantages of PEBs is their remarkable flexibility when it comes to size and shape. These buildings are highly adaptable and can be designed to meet the specific needs of various industrial requirements, ranging from small warehouses to large manufacturing facilities. The versatility of PEB buildings lies in their ability to be customised to accommodate different dimensions, configurations, layouts, spans, and heights.
This flexibility allows businesses to optimise the use of space and create efficient solutions that suit their unique industry and application. Whether it's adjusting the layout to maximise productivity, accommodating specialised equipment, or expanding the building in the future, PEB structures provide the necessary flexibility to meet evolving needs. This adaptability makes PEB buildings an ideal choice for industries looking for versatile and efficient construction solutions.
2. Roofing and wall systems
The interior layout of an industrial PEB building can be customised to suit specific operational requirements. The freedom to create the frame without internal columns allows for easy division of the space into different functional areas, such as production zones, storage areas, office spaces, or employee facilities. Partition walls can be added or removed as needed, providing the flexibility to adapt the layout over time to accommodate evolving needs.
3. Heavy equipment and crane support
Industrial operations often require the use of cranes and heavy machinery. PEB buildings can be designed to accommodate various types of cranes, including overhead travelling cranes, gantry cranes, or jib cranes. The structural design can be customised to support the required load capacities and clearances, ensuring safe and efficient material handling within the facility. Also, specialised foundations and anchorages can be integrated into the building structure to provide stability and support for heavy equipment.
4. Windows and doors
PEB buildings can be fitted with a wide range of door and window options to meet the specific functional and aesthetic requirements of the facility. Industrial-sized overhead doors, sliding doors, or roll-up doors can be installed to facilitate the movement of goods and vehicles. Similarly, windows can be strategically placed to optimise natural light, provide ventilation and create a pleasant working environment. These customisation options contribute to energy efficiency, employee comfort and overall operational efficiency.
5. Aesthetics and exterior finishes
PEB buildings offer a range of exterior finishes and architectural details to enhance the visual appeal of industrial structures. The exteriors can be customised with a variety of colours, textures and finishes to match corporate branding or blend with the surrounding environment. This customisation allows industrial facilities to maintain a professional appearance while integrating seamlessly into the overall architectural landscape.
6. Energy efficiency
Industrial PEB buildings can be designed with superior insulation systems to optimise energy efficiency and maintain a comfortable interior environment. Insulated panels, cool roof coatings, and thermal breaks in the building envelope help reduce heat transfer and minimise energy consumption. This not only contributes to cost savings but also enhances sustainability by reducing the carbon footprint of the facility.
Read more - cost saving tips for peb building industrial sheds right before the section - Looking for reliable PEB building contractors or manufacturers?
Explore Utkarsh PEB solutions. We have more than 40 years of experience with steel fabrication, rolling and forming. We offer extensive design flexibility for steel structures - you can tailor PEB structures as per your needs. Our in-house fabrication, followed by regular quality checks ensure that customers get the best products available. With a 24/7 dispatch team, we can minimise turnaround times for orders and deliver quickly.
We offer different PEB solutions such as:
-
Primary Members/Main Frames:
These are the main load-bearing members of a building frame, typically made of steel or other strong materials. They form the primary structure of the building.
-
Secondary Members/Cold Formed Members:
These are additional structural members that provide support and stability to the main frames.
-
Roof & Cladding Sheet:
We specialise in the production of high-quality roof and cladding structures, offering a range of options such as concealed fastener single-skin cladding and concealed fastener sandwich panel cladding. These structures are meticulously manufactured using a multilayered hot-dip galvanised coating system, guaranteeing exceptional durability. With a standard thickness of either 0.5 mm or 0.6 mm, these structures possess a minimum yield strength of 345 MPa, ensuring robustness and structural integrity. Additionally, the pretreated base material undergoes a corrosion-resistant primer and top coat application, further enhancing the longevity and resistance to environmental elements.
-
Accessories:
These are additional components or features that complement the metal building system.