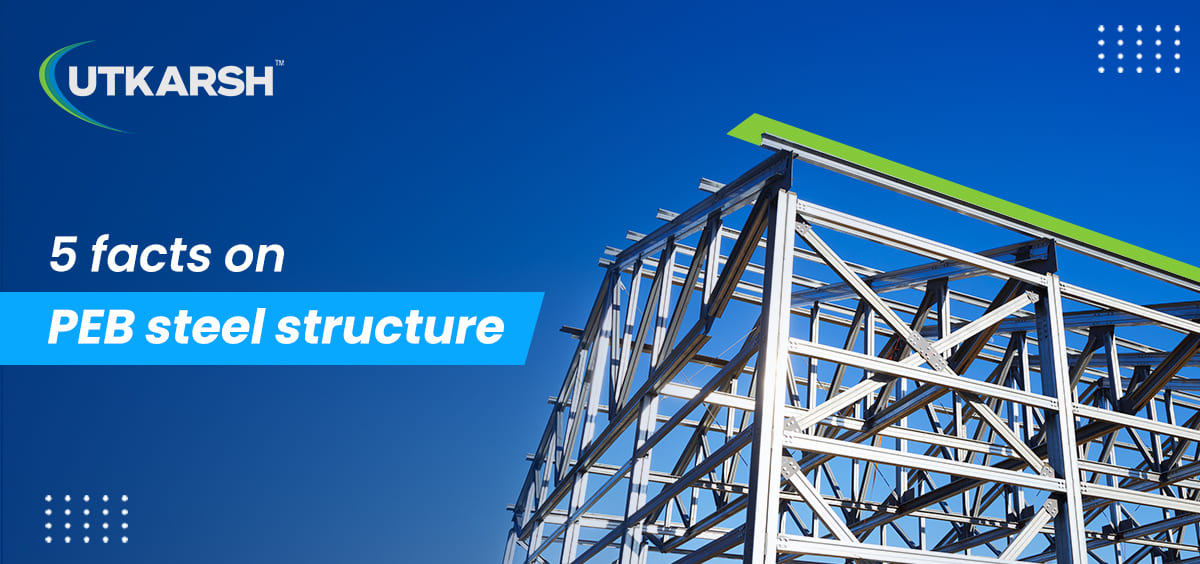5 facts on PEB steel structure

PEB, short for Pre-engineered Building, refers to a steel construction system that is designed and manufactured in a factory before being transported to the site for assembly. PEB steel structures are widely used for industrial, commercial, and institutional purposes. One of the significant advantages of PEB construction is its ability to be tailored to meet specific requirements. These buildings can be customised to accommodate various needs, whether it be for warehouses, manufacturing facilities, office buildings, auditoriums, or other structures. The design flexibility of PEB buildings allows for efficient utilisation of space and the incorporation of specific features to enhance functionality. PEB buildings are also known for their rapid construction times. The components of the building are fabricated in a controlled factory environment, ensuring precision and quality. Once ready, these components are transported to the site, reducing on-site construction time significantly compared to traditional building methods. The streamlined construction process of PEB buildings allows for quicker occupancy and cost savings.
Here we discuss some insights on PEB steel structures:
➔ The concept of PEBs originated in the USA after World War II. It emerged as a solution to meet the rising demand for fast and cost-effective construction methods during a period of rapid economic growth. The success of PEBs in the USA led to the transfer of this concept to other industrialised countries, where it gained popularity for its efficiency, speed, and versatility in meeting construction needs.
➔ In a PEB structure, primary members play a crucial role as they are responsible for carrying the main load and providing structural support. These primary members consist of columns, rafters, and other supporting elements. Their shape and size are determined based on the specific application and project requirements.
The main frame components, such as columns and rafters, are interconnected by bolting the end plates of each section together. This secure connection method ensures the structural integrity and stability of the building. The precise alignment and fastening of these primary members are essential to achieve a robust and reliable structure.
➔ Secondary structural framing includes various components such as girts, purlins and base angles. These elements play an essential role in providing additional support, stability, and functionality to metal building frames.
➔ In PEBs, the roof and cladding structures are crucial components that provide protection and insulation for the building. They are designed to be weather-resistant, preventing water leakage, resisting wind forces, and offering thermal insulation.
➔ PEB accessories include doors and windows that are specially designed to fit seamlessly into the building structure. PEB buildings often incorporate ventilation systems to regulate airflow and maintain a comfortable indoor environment. Skylights are transparent or translucent panels installed on the roof of a PEB. Gutters and rainwater harvesting systems are also essential accessories for PEB buildings. PEB building accessories include lighting fixtures designed for optimal illumination within the building.
Are you looking for reliable PEB manufacturers?
Explore Utkarsh India's PEBs for your construction needs. We offer a comprehensive range of PEB solutions with unmatched capabilities and quality. From our high fabrication capacity and in-house testing laboratory to our durable materials and engineering expertise, we have the resources and expertise to fulfil your construction needs. To ensure customer satisfaction and meet specific project requirements, our 24/7 logistic and dispatch department ensures a quick turnaround time for custom order dimensions. If you are looking for PEB structure for auditorium, industrial shed or any other construction project, get in touch with us.