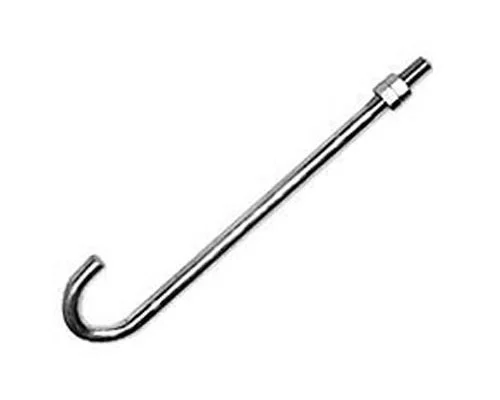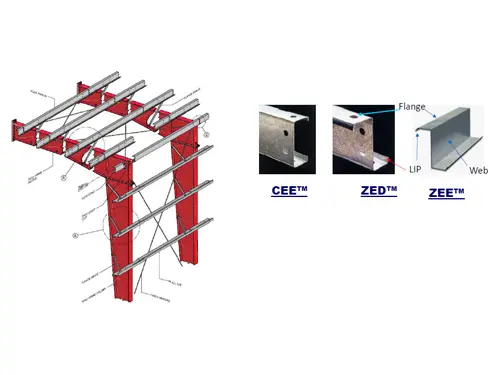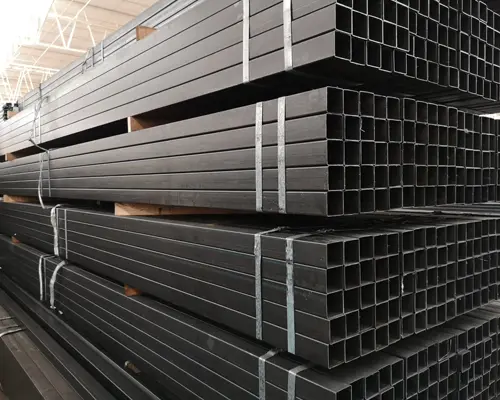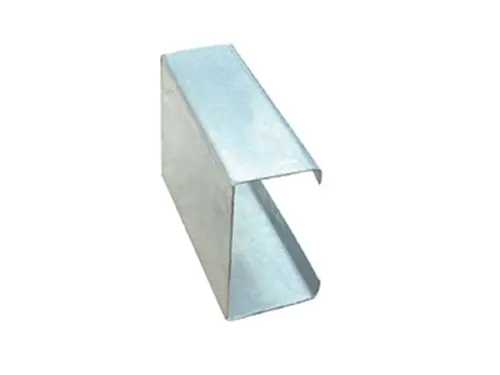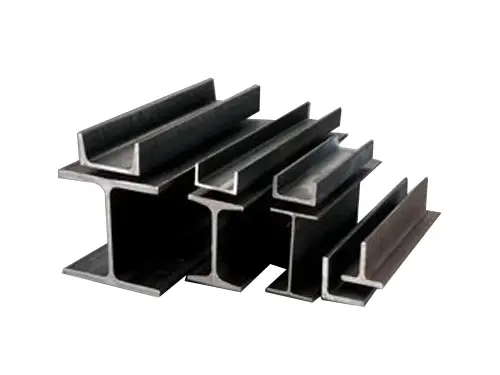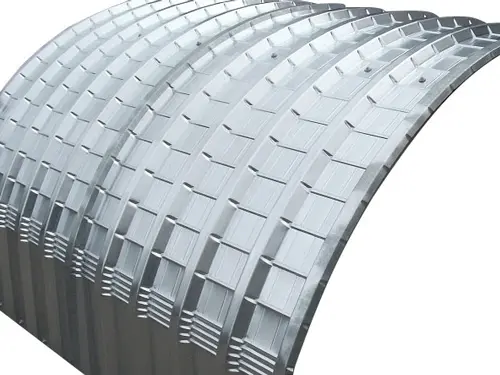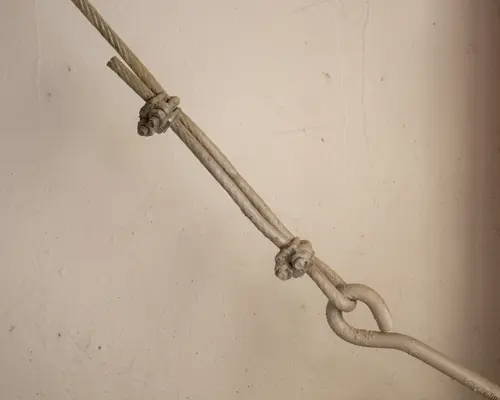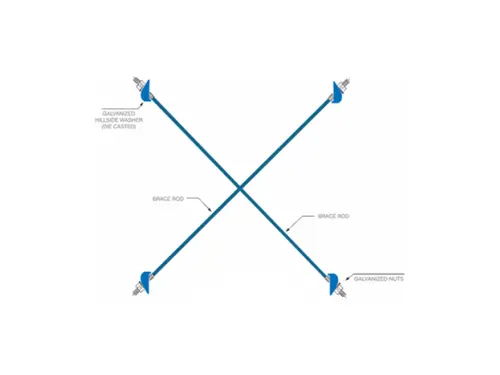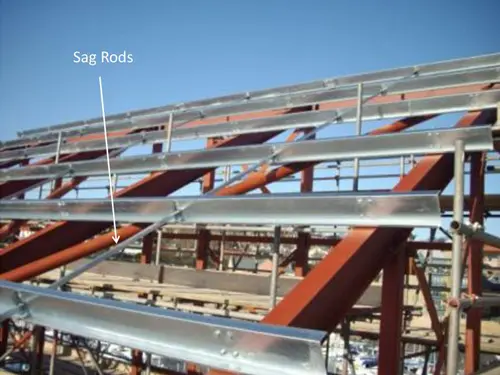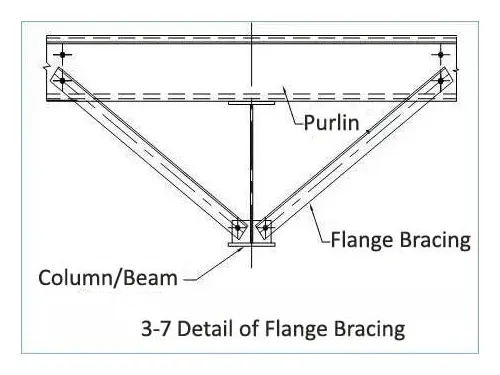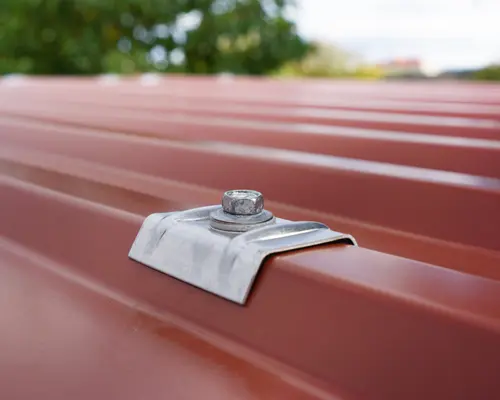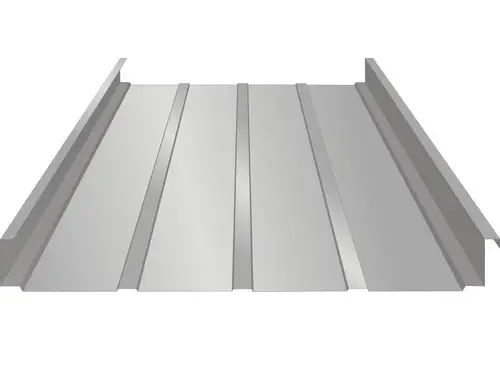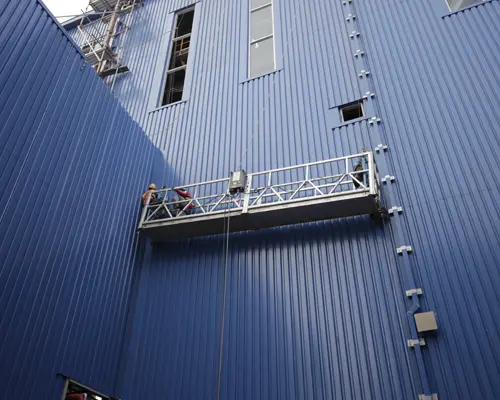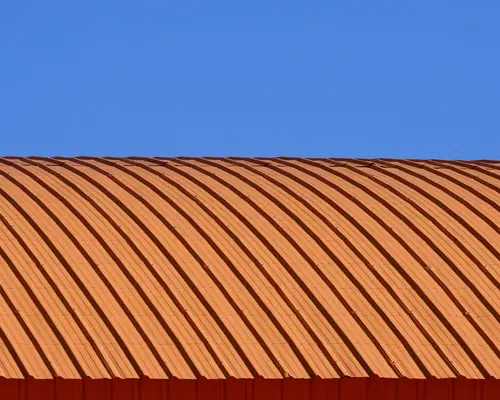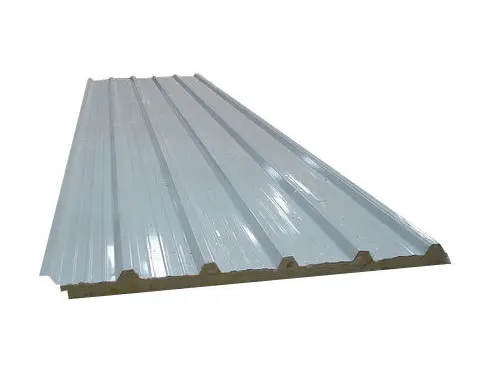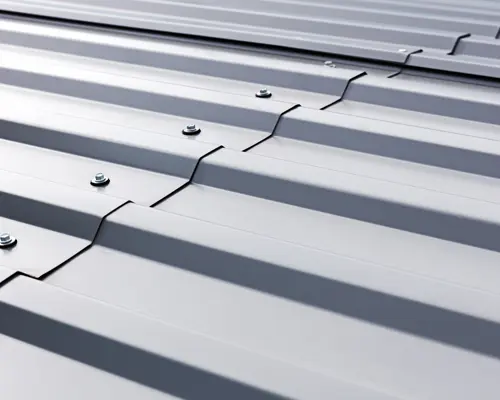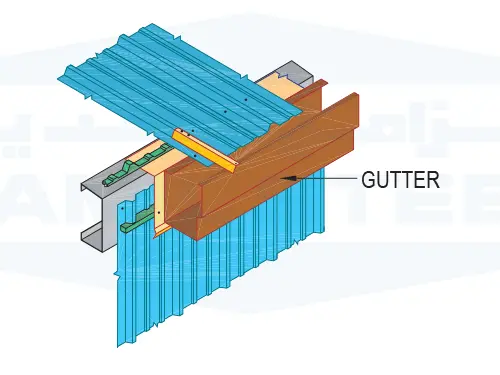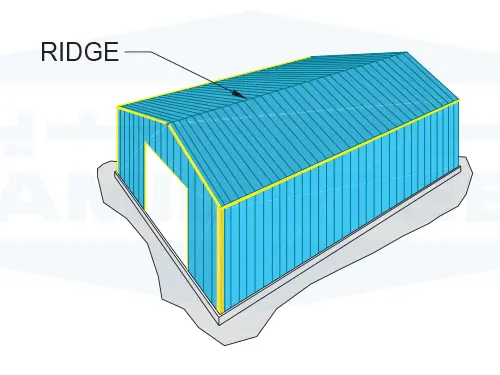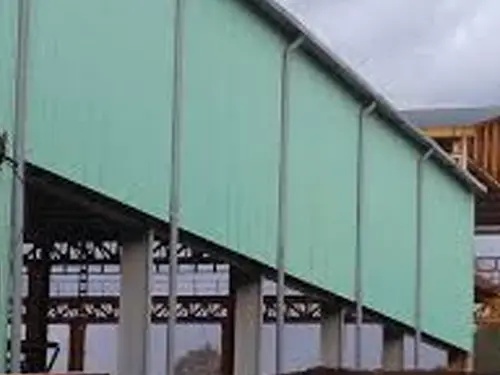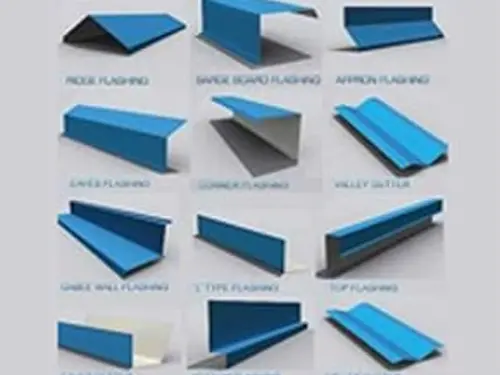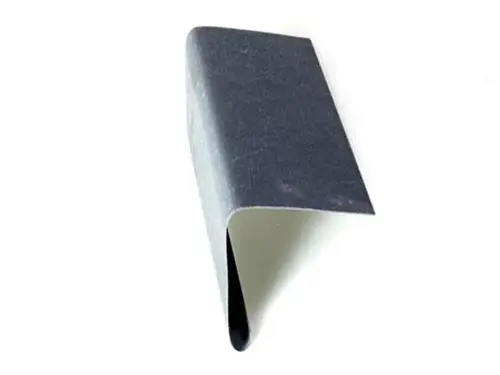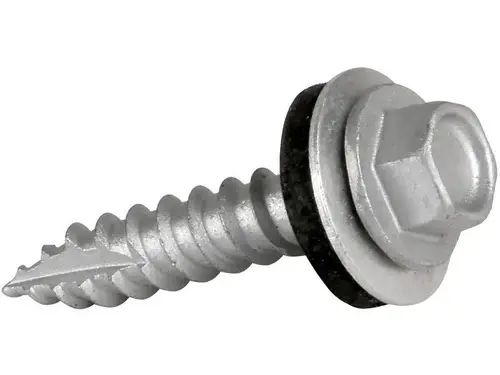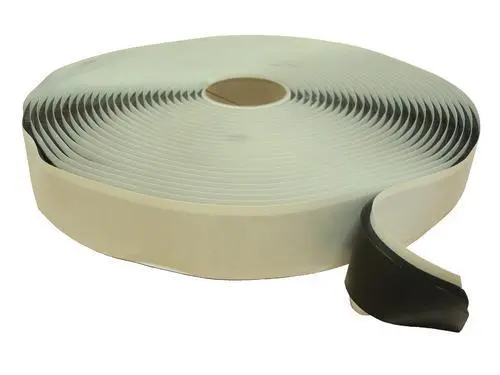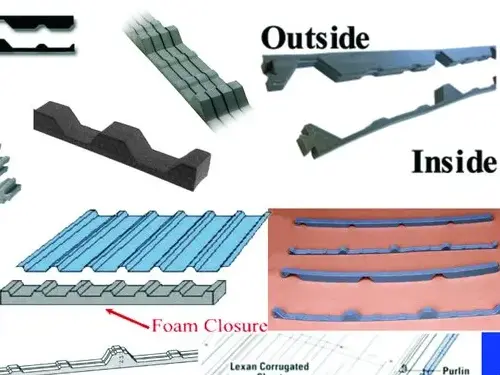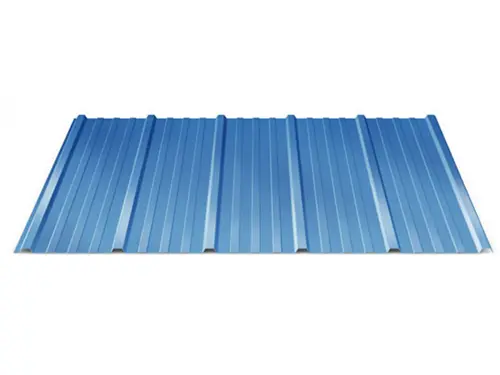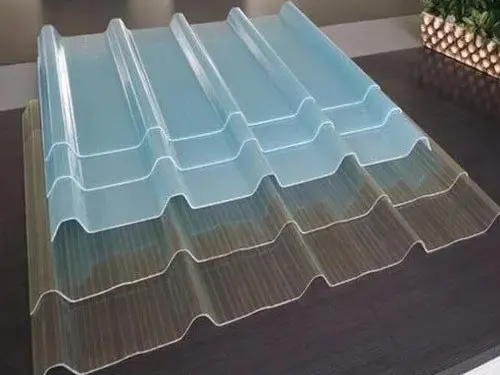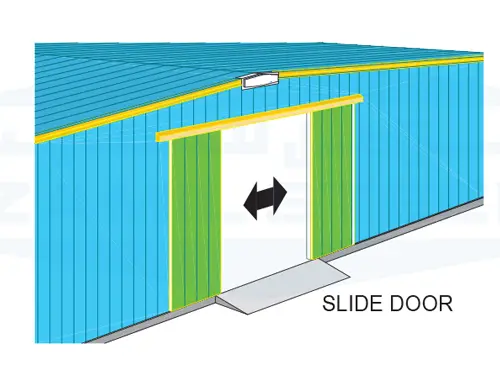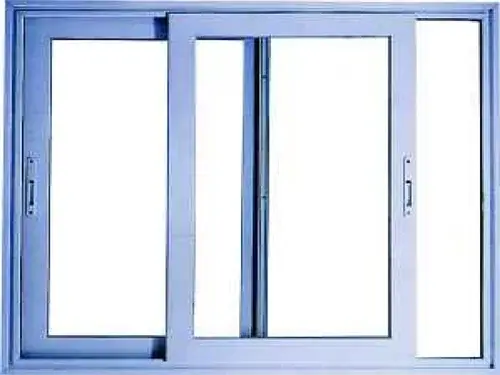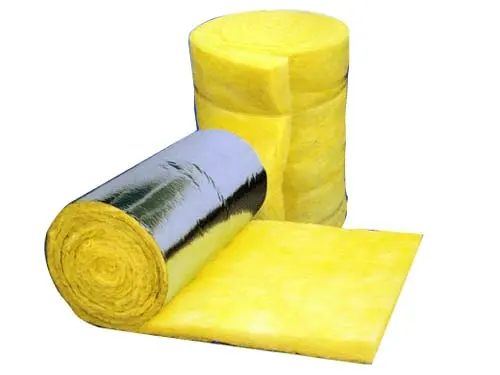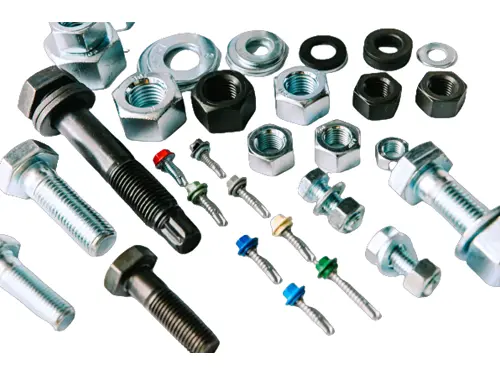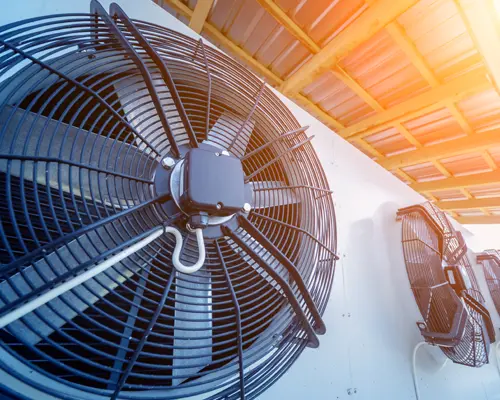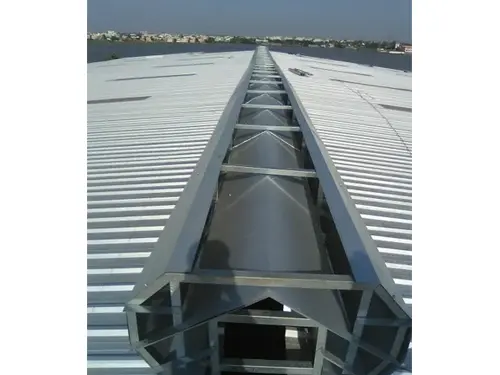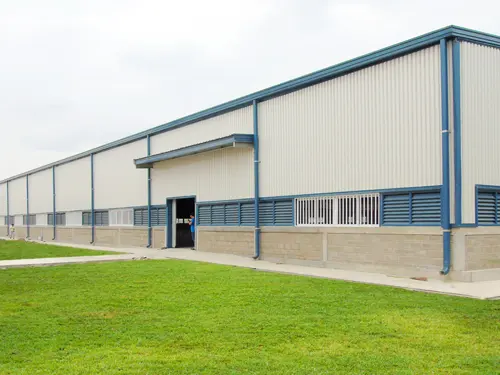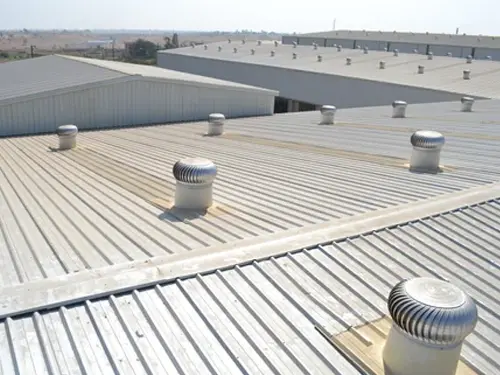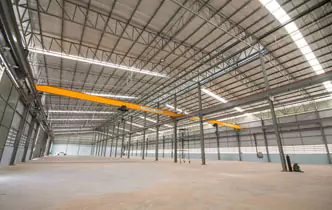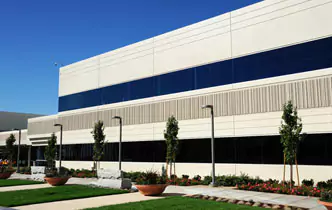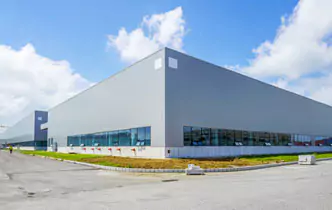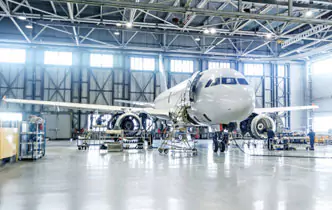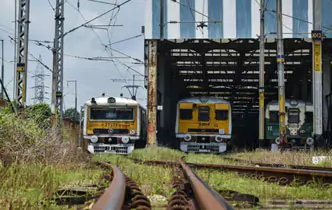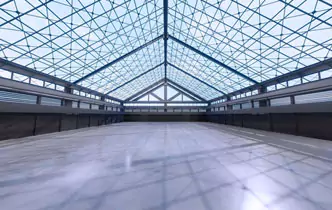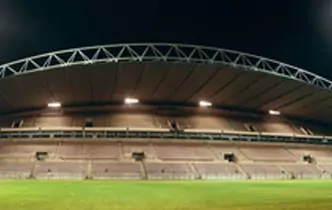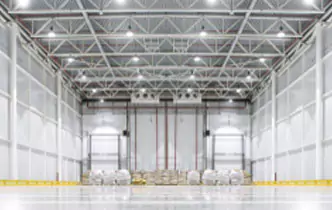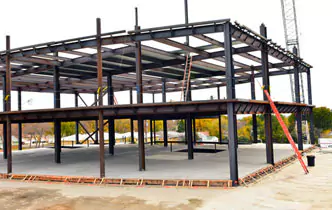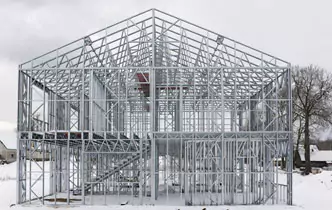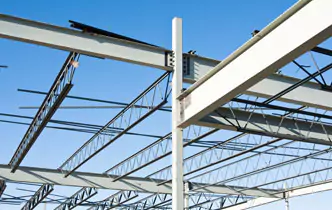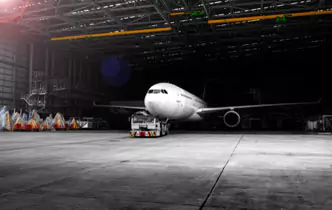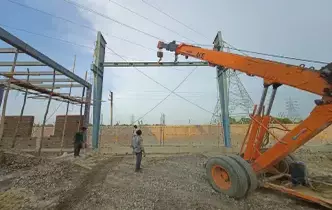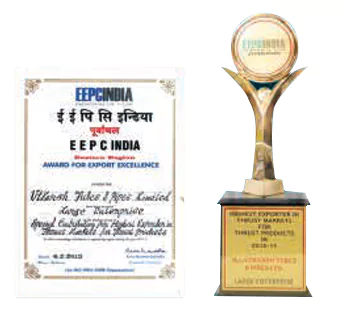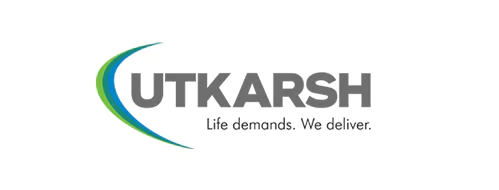Primary members are the main load carrying and support members of a pre-engineered building. The main frame members include columns, rafters and other supporting members. The shape and size of these members vary based on the application and requirements. The frame is erected by bolting the end plates of connecting sections together.
LEAN TO (L-TO)
Lean To are used for providing additional space beyond the main building. It is the most economical means of expansion for existing structures
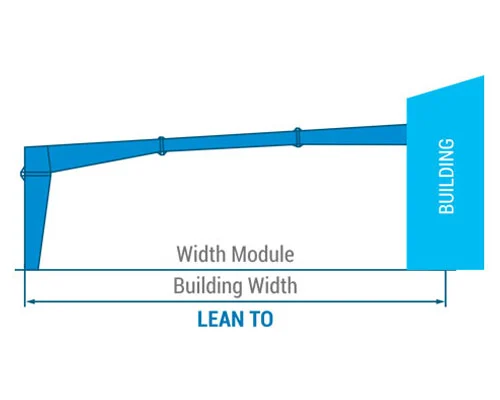
Primary members are the main load-carrying and support members of a pre-engineered building. Primary members of mainframes include rafters, columns, and other supporting members.
COLUMN
Lean To are used for providing additional space beyond the main building. It is the most economical means of expansion for existing structures.
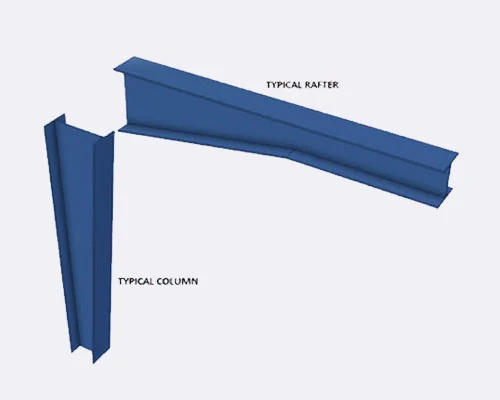
Key Specifications:
- Column(BC-1 to 3)
Primary members are the main load-carrying and support members of a pre-engineered building. Primary members of mainframes include rafters, columns, and other supporting members.
CRANE BEAMS
Utkarsh India's high-quality crane beams are uniquely designed to support members of different types of cranes.
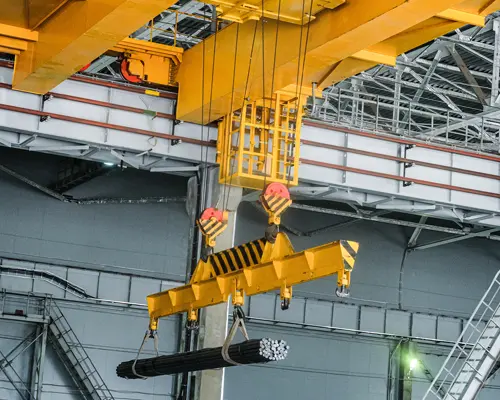
Key Specifications:
- Allows swift unobstructed movement
- Crane beams are supported on the columns of a building
Primary members are the main load-carrying and support members of a pre-engineered building. Primary members of mainframes include rafters, columns, and other supporting members.
MEZZANINE SYSTEMS
Utkarsh India's superior standard mezzanine system consists of profiled steel deck, mezzanine joists, built-up beams, and intermediate support columns.
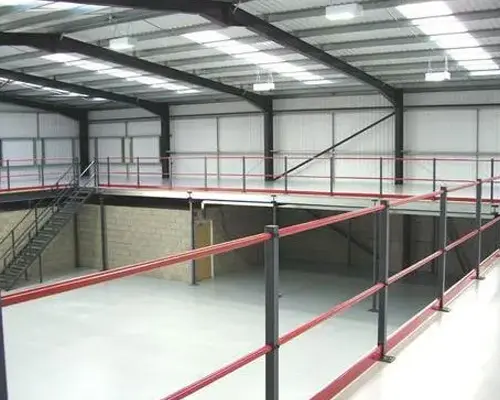
Key Specifications
- Built-up beams span in lateral directions
- Mezzanine joists span in longitudinal directions
- The system is bolted to the top flange of beams
- Concrete slab casting on steel deck
- Steel chequered plates/Grating can also be used as a top surface
Primary members are the main load-carrying and support members of a pre-engineered building. Primary members of mainframes include rafters, columns, and other supporting members.
DECK
Utkarsh India manufactures high-quality, durable deck panels, which are designed using the latest innovative technology. These panels are used to create a composite slab and floor beam by supporting the wet concrete.
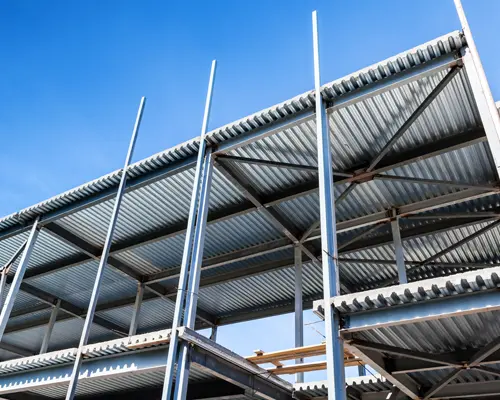
Key Specifications:
- Made from hot dip galvanized coils of 345 MPa
- 0.6 mm - 1.2 mm thick
- Come with continuous flange stiffeners and deep embossments
- Have high load-carrying capacities
- Ideal for mezzanine floors, office and high-rise buildings
- Provide a stable and rigid working platform without any propping
Primary members are the main load-carrying and support members of a pre-engineered building. Primary members of mainframes include rafters, columns, and other supporting members.
TRUSSES
The Truss system is one of the most popular and highly economical products from the house of Utkarsh India.
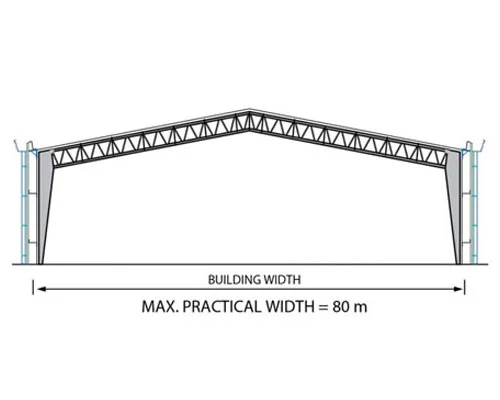
Key Specifications
- Built-in superior quality materials for extra durability
- Rigid structure
- Ideal for large-span roof systems, multiple bay buildings and more
- Customisable as per requirement
- Fabricated with high-quality fixtures
- No site welding is required
- Allows easy erection as all connections are field bolted
Primary members are the main load-carrying and support members of a pre-engineered building. Primary members of mainframes include rafters, columns, and other supporting members.
FASCIAS
Utkarsh India offers a diverse collection of high-quality fascias and canopies.
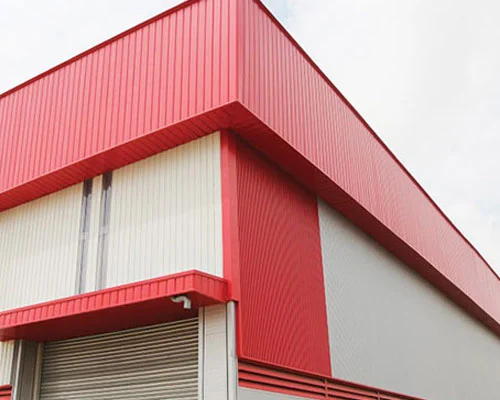
Key Specifications
- Highly customisable
- Select from a wide variety of designs- vertical, horizontal, or curved sheeting
- Wall canopies available for eaves, end walls, over doors, & windows
Primary members are the main load-carrying and support members of a pre-engineered building. Primary members of mainframes include rafters, columns, and other supporting members.
CANOPIES
Utkarsh India offers a diverse collection of high-quality canopies.
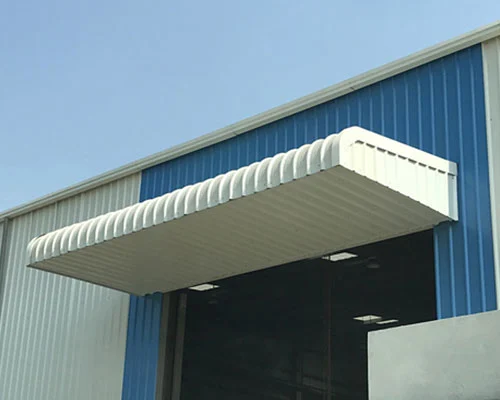
Key Specifications
- Wall canopies available for eaves, end walls, over doors/openings & windows
Primary members are the main load-carrying and support members of a pre-engineered building. Primary members of mainframes include rafters, columns, and other supporting members.
Rafters
Rafter is a structural component that is used as part of a roof construction
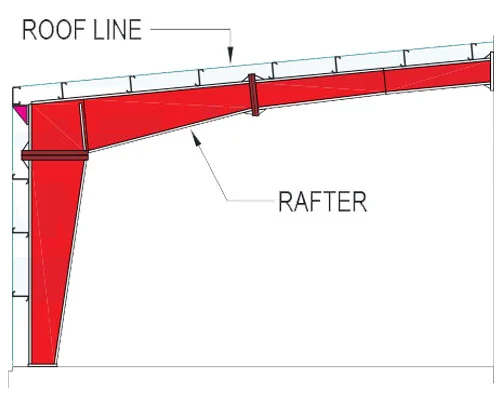
Primary members are the main load-carrying and support members of a pre-engineered building. Primary members of mainframes include rafters, columns, and other supporting members.
BRACING
A leading infrastructure company, Utkarsh India manufactures a wide variety of bracing structures. These structures can withstand extreme longitudinal forces.
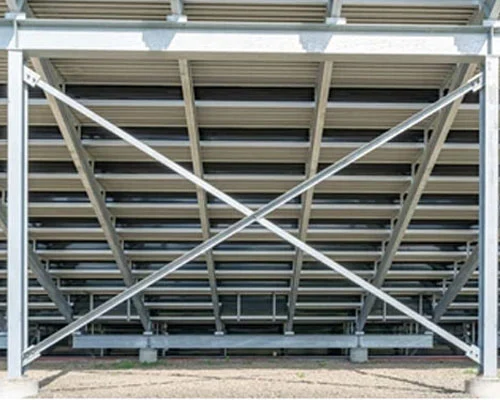
Key Specifications
- Minimum yield: 250 Mpa (36,000 psi) or 345 Mpa (50,000 psi)
Primary members are the main load-carrying and support members of a pre-engineered building. Primary members of mainframes include rafters, columns, and other supporting members.
Foundation Bolt
A variety of Foundation bolts are used in Utkarsh PEB i.e EYE FOUNDATION BOLT, L/J FOUNDATION BOLT, BENT FOUNDATION BOLT, RAG FOUNDATION BOLT, etc. These Foundation bolts are mainly used in pre-engineered buildings manufacturing, fastening heavy machines to foundations,and construction.
